Why should the cold and hot aisles be designed in the computer room, design principles and how to construct?
Why should the cold and hot aisles be designed in the computer room, design principles and how to construct?
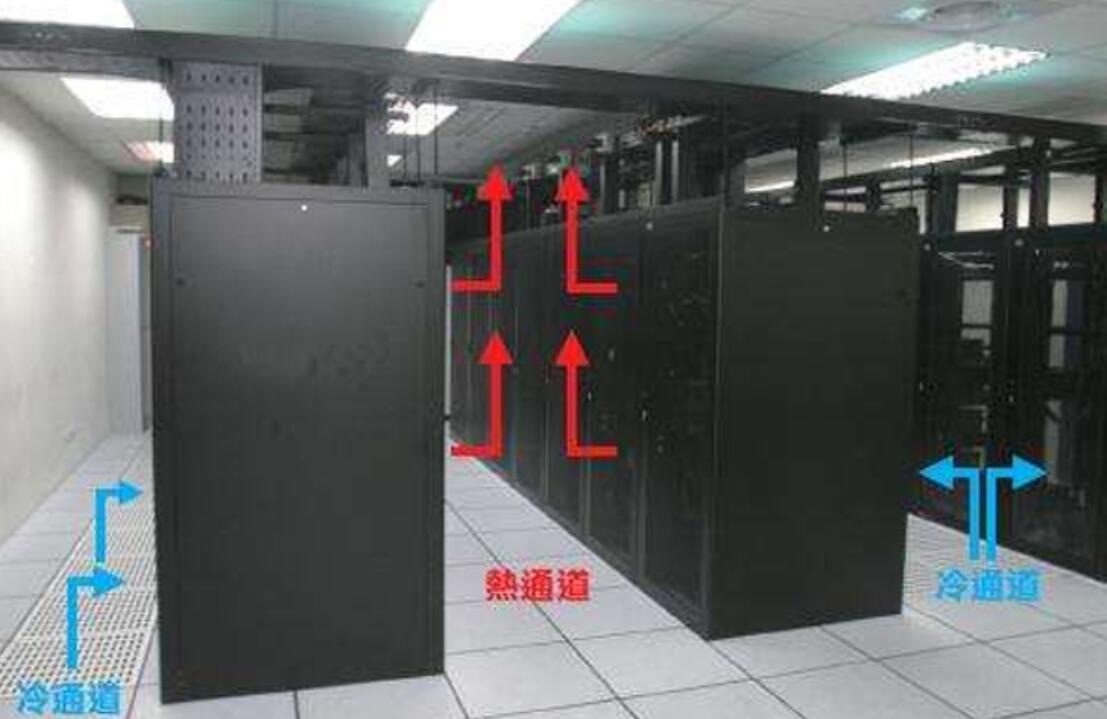
(1) Why should the cold and hot aisles be designed in the computer room?
Because the computer room uses the "Hot Aisle" and "Cold Aisle" methods to change the previous practice of placing the cabinets in the same direction in the data center, and adopt the "face-to-face, back-to-back" cabinet placement method, so that It conforms to the design that the server and other IT equipments enter the air from the front and exhaust the air from the back, and divide the cold and hot air to avoid the mixture of the warm/hot air and the cold air discharged from the front row cabinets into the rear row cabinets, which will reduce the cooling effect. , improve the cooling efficiency.
The arrangement of the cabinets can be appropriately changed and appropriate measures can be taken to form the isolation of hot and cold aisles, change the air flow organization of the environment and reduce the temperature gradient of the cold aisles, and improve the effective cooling effect in the cabinets, thereby achieving the purpose of energy saving. The main purpose of designing hot and cold aisles in the computer room is to save energy consumption.
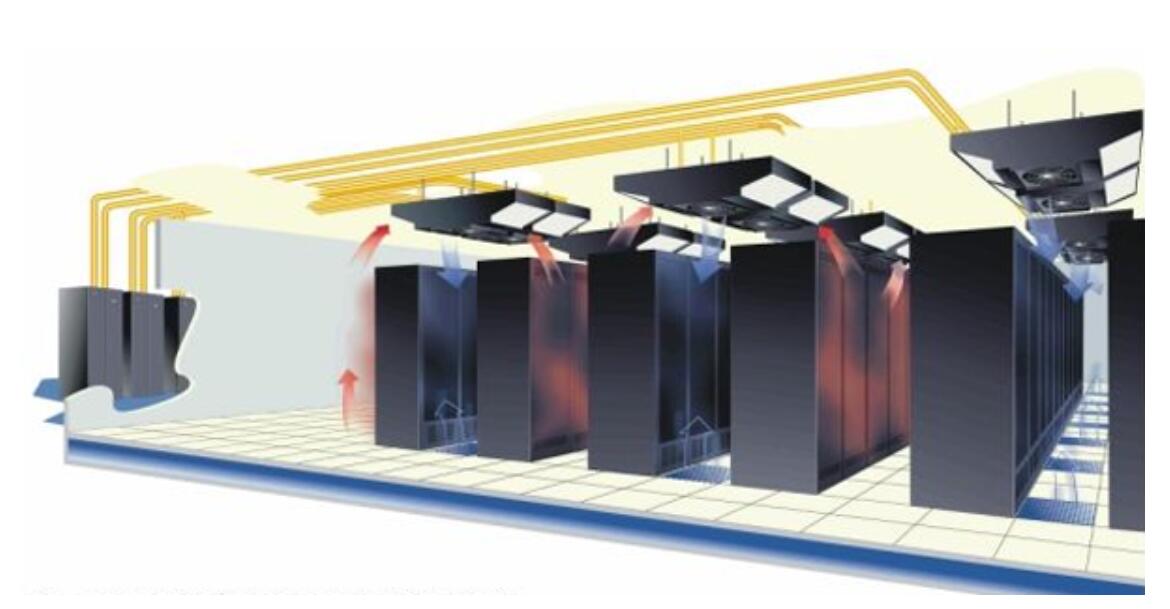
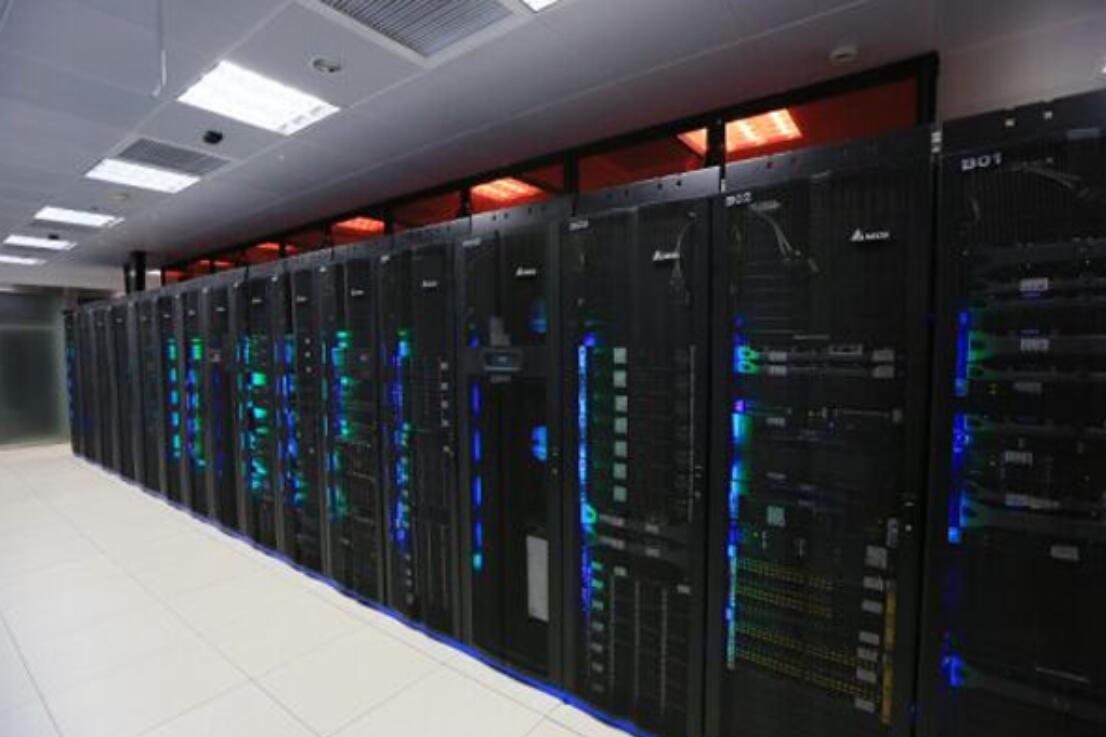
(2) Design principles of cold and hot aisles in the computer room
The main service equipment of the information center includes storage systems, host systems, high-performance rack servers and blade servers. The design principle is to increase the space density of the machine to save the room space and reduce the relative energy consumption; when multiple blade servers are deployed in one cabinet, the contradiction of insufficient power is very prominent, and the problem of heat dissipation is also prominent.
Therefore, running a virtual server system is also one of the ways to solve this problem in the future. Through the use of high-performance servers and virtual server systems, the number of physical servers can be greatly reduced. On the premise of meeting business requirements, the purpose of energy saving and emission reduction is achieved, and the investment in equipment room supporting equipment is also greatly reduced.
Design Principle 1: Site Layout
The site of the new data center is not a construction site specially considered for the data center, but a site where the two classrooms should be opened up and converted into a data center.
This involves two important issues: one is load bearing, and the other is floor height.
(1) The problem of load-bearing is solved by adding a spreader under the cabinet floor, which makes the problem of insufficient space height more prominent. It is necessary to better organize the airflow so as not to hinder the airflow of the cold aisle. For this reason, the cabinet The ordering is crucial. In the planning and design, the airflow organization method of downward air supply and upper air exhaust is adopted, and the wiring of strong and weak currents is adopted the way of upper wiring, which brings convenience for future maintenance, and at the same time, the resistance of the cold aisle is greatly reduced. It is possible to reduce the height of the floor. Through the above measures, the installation height of the floor is controlled at 35cm.
(2) Floor height: Gas fire extinguishing pipes and fresh air ventilation pipes are also arranged in the upper space above the ceiling. The arrangement of hot return air passages is difficult, and large cross-section hot return air pipes are difficult to implement in engineering construction. The length of the cabinets in the computer room is large in the arrangement direction, and it is difficult to ensure the balance of the return air. The upper space of the ceiling needs to be specially treated as a hot return air duct to solve this problem.
The arrangement of the cabinets in the equipment room is considered from the perspective of aesthetics and energy saving. In the planning and design, the commonly used multi-column cabinet arrangement is not adopted, but the long arrangement of double-column cabinets facing each other is adopted. This arrangement does not reduce the In the case of dense arrangement of machines and cabinets, the appearance is very good. Whether it is seen from the monitoring room or inside the machine room, the permeability is very good, which also provides convenience for reducing the resistance on the main channel of the cold and hot phoenix.
Design Principle 2: UPS Power Supply
From the characteristics of the data center, it can be seen that although the data center is constructed as a whole, the increase of equipment in the data center is gradual, so the power supply capacity should also be improved in stages. In the planning and design, the UPS room is relatively independent, and there is room for expansion of the UPS equipment. The cabinets in the data center computer room are in place at one time. The capacity of the cables between the power distribution column head cabinet in the data center computer room and the power output distribution cabinet in the UPS power room is designed according to the power supply configuration of the "full load" capacity of all the cabinets. The power supply capacity is not enough. The power supply capacity of UPS increases in stages according to the amount of equipment in the computer room, and there is room for expansion.
UPS power supply system can adopt 2N or 2 (N+l) mode to ensure power supply reliability and scalability. Through the on-demand stage expansion of UPS power supply, the phenomenon of large horse-drawn carts can be avoided, and the investment of UPS power supply equipment is reduced, and the purpose of energy saving and emission reduction is also achieved.
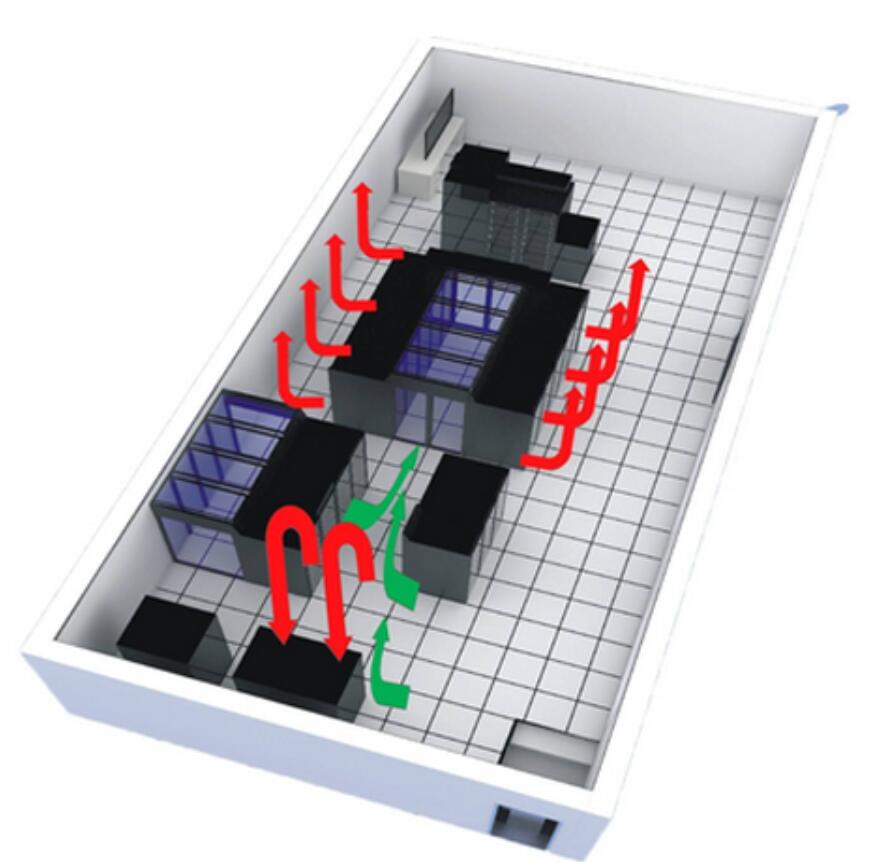
Design Principle 3: Computer Room Air Conditioning
The heat dissipation and cooling of the computer room is one of the basic conditions to ensure the safe and reliable operation of the data center. Usually, precision air conditioners are installed in the computer room. For a data center, when the equipment in the computer room is "fully loaded", there will be a large amount of heat, but for a newly built data center, there will be a longer time process due to the increase in equipment, and during the year The load of air conditioners in different seasons is also changing. It is necessary to adapt to the development needs of large changes in heat dissipation capacity. In order to achieve the purpose of energy saving and emission reduction, we have selected two air conditioners in the planning and design, and the total capacity of the air conditioners must be To meet the adjustment capacity of the "full load" of the design of the computer room, each air conditioner has two units, which can be operated independently in groups, so that the two air conditioners and four units can be automatically and dynamically adjusted according to their thermal capacity, and different numbers of units can be automatically run on demand to meet economical operation. Thus, the energy saving and emission reduction of the operation of the air-conditioning unit is completed.
Design Principle 4: Isolation and closure of hot and cold aisles
The long arrangement of cabinets also provides conditions for low-cost handling of cold and hot aisle isolation. The airflow organization in the equipment room completes the cold and hot aisle isolation, which maximizes energy efficiency and achieves the purpose of energy conservation and emission reduction.
The design of the cold and hot aisle isolation in the equipment room is to install tempered glass on the upper part of the cabinet, lengthen the length of the cabinet arrangement, and place the upper return air outlet at a high density. The possibility of direct short-circuiting of the airflow without passing through the cabinet is minimized, and the cold and hot airflows are relatively isolated.
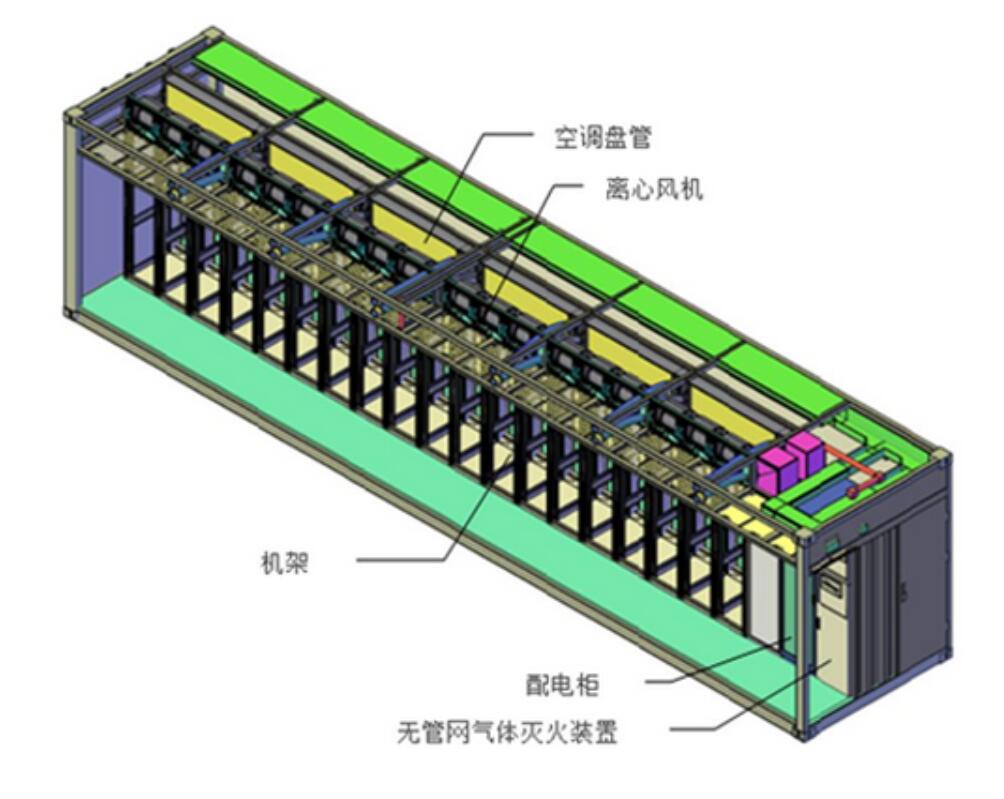

Design Principle 5: Energy Conservation and Emission Reduction
Servers with more and more processing power, data storage devices and network devices with increasing capacity, need to consume more power. The more and more integrated equipment, the more concentrated the heat, which makes the temperature control of the equipment room a big problem.
Only by researching new technologies and new methods to reduce the energy consumption of the computer room, we strive to improve the cooling efficiency of the computer room and reduce the overall energy consumption of the data center computer room through the rational selection of server racks, reasonable heat dissipation planning, and optimization of the design, layout, and use of the computer room. energy consumption in order to achieve the goal of energy saving and emission reduction.
(3) Construction of cold and hot aisles in the computer room
1. Cabinet layout of the computer room
(1) The cabinets are arranged face to face to form a cold channel, and the air outlet is on the floor of the cabinet face.
(2) The return air outlet is above the back of the A2~A16 and B2~B16 cabinets, and the vertical weak current bridge is placed on the upper part of the B18 cabinet to connect with the weak current bridge of the external corridor through the upper space of the ceiling;
(3) Two power distribution column head cabinets (A1, B2) are placed on the left side of the cabinet. The upper part of the two power distribution column head cabinets is each provided with a vertical bridge leading to the upper part of the ceiling, and two power distribution column heads are located on the upper part of the ceiling. Cabinets are interconnected through horizontal bridges (not visible in the computer room), and connected to strong electrical bridges in external corridors;
(4) The cabinet adopts a cabinet with a width of 800mm (a standard cabinet of 600mm plus a side cabinet of 200mm) and a depth of 1150mm with a panel opening rate >63%. In addition to the 600mm equipment installation space in each cabinet, there are 200mm on both sides. In the wiring space, a large number of network cables and multi-core 10 Gigabit pre-connected optical cables can be preset and placed directly in the space of this side cabinet, so that the weak current connection cables can be directly connected to the server through the left cabinet on the back of the cabinet, and the reliability is greatly improved. Since the unused pre-loaded cables are in the side cabinet, and there are panels covering the front and rear, the redundant cables cannot be seen, and the appearance is very good.
(5) In the middle of the machine room, two horizontal weak current bridges are placed under the ceiling, mainly for the convenience of daily maintenance. This arrangement is to reduce the exposure of the bridge as much as possible without affecting the daily use, and has good aesthetics.
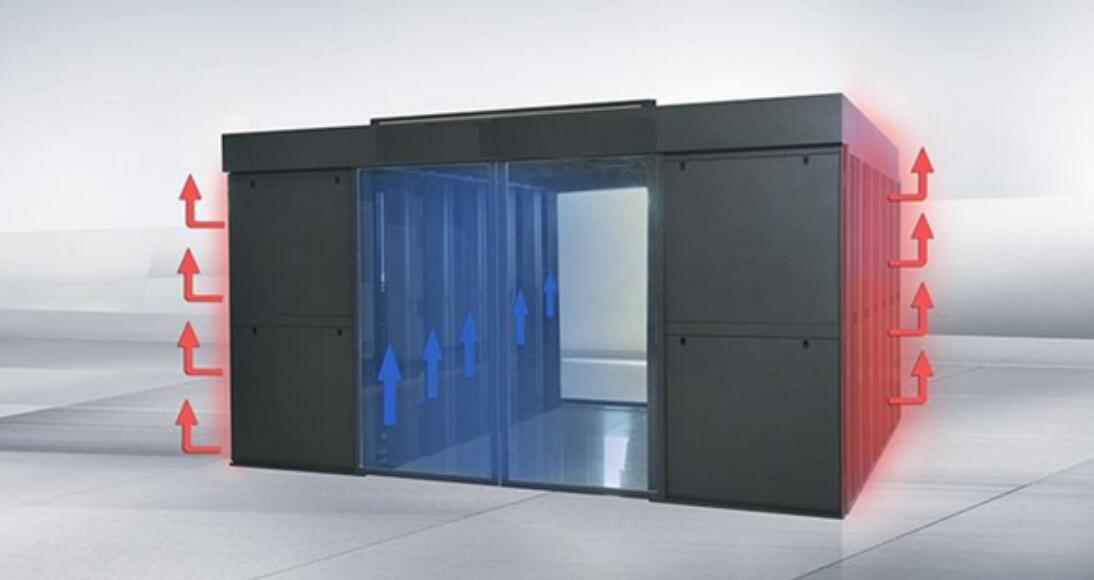
2. Isolation and sealing measures for cold and hot aisles
If the cold and heat isolation is not adopted in the equipment room, there will be a large temperature gradient. In order to satisfy the better heat dissipation effect of the key equipment in the upper part of the cabinet, it is necessary to reduce the temperature of the air outlet from the air conditioner, which increases the air conditioner's performance. energy consumption. And the usual way of isolating and closing the hot and cold aisles with a cover on the top of the cabinet has the problems of suppressed visual effects and fire permission.
(1) Adopt unique cold and hot aisle isolation and sealing measures, and do a completely closed cold and hot aisle isolation from the upper part of the cabinet to the ceiling, that is, add tempered glass to the upper part of the cabinet to isolate the cold and hot air flow. In this way, the upper and lower temperature gradients of the cold aisle can be reduced, and the outlet air temperature of the air conditioner can be appropriately increased, thereby achieving the purpose of energy saving. On the ceiling in the upper part of the cold aisle, the uniform micro-perforated ceiling is still used to maintain the overall beauty of the equipment room;
(2) On the left and right sides of the cold aisle and the computer room, a galvanized iron sheet needs to be added to the upper part of each ceiling forming the cold aisle to prevent the perforated ceiling in the upper part of the cold aisle from returning air. In the upper part of the two rows of hot aisles in the cabinet, more return air vents are used to ensure the suction volume of the return air vents. A return air duct with the same projected area of the air conditioner is added to the upper air return port of the air conditioner, which directly leads to the upper space of the ceiling, forming a main return air duct with a large cross-sectional area together with the upper space of the ceiling. It is much smaller than the main return air duct, so it ensures that the air suction of each return air outlet is balanced.
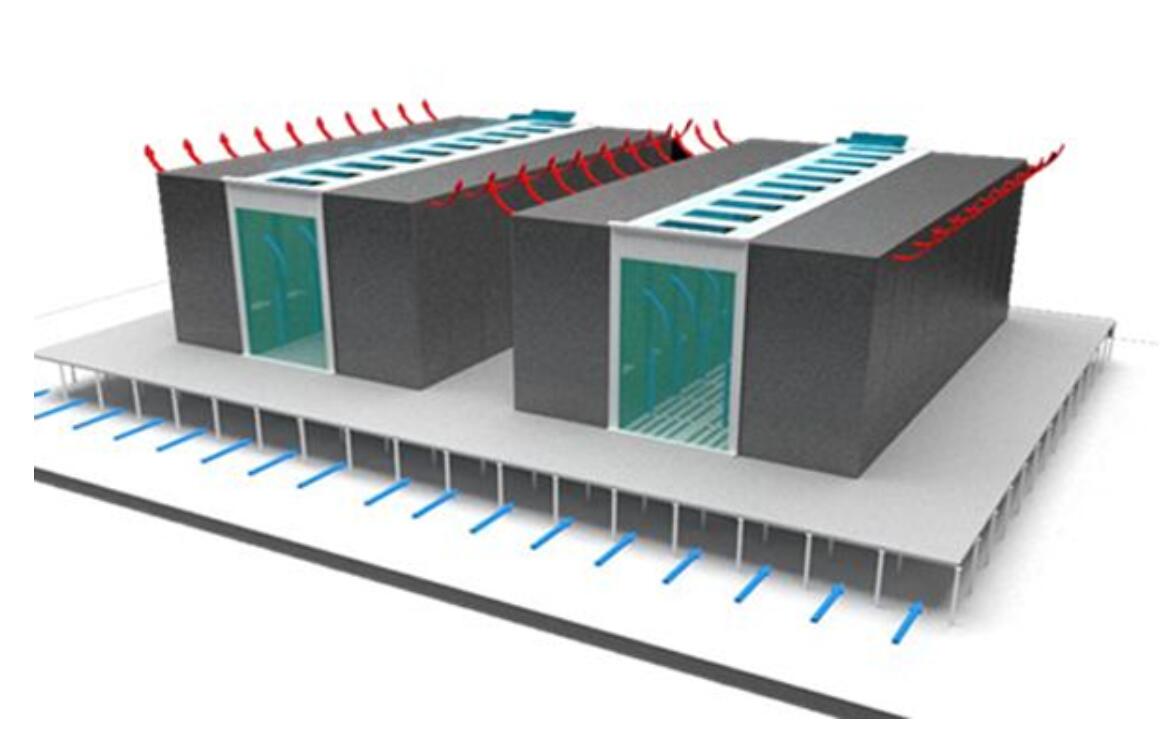

(3) The installation of an independent fresh air cooling and heating system on the upper part of the ceiling will not be affected. The cost of this cold and hot aisle isolation is very low, and the processing methods of the lighting system and the gas fire protection system can be designed according to the usual design.
Latest News
Contact Us

Name: Lisa Zhou
Tel: /WhatsApp 86 198 0409 1024
E-mail: sales@frontierstech.com
Skype: 0086 19804091024
MSN: 0086 19804091024
QQ: 0086 19804091024
WeChat: 0086 19804091024
Whatsapp: 0086 19804091024
Add: No.2568 Gudai Road, Minhang District,Shanghai,China













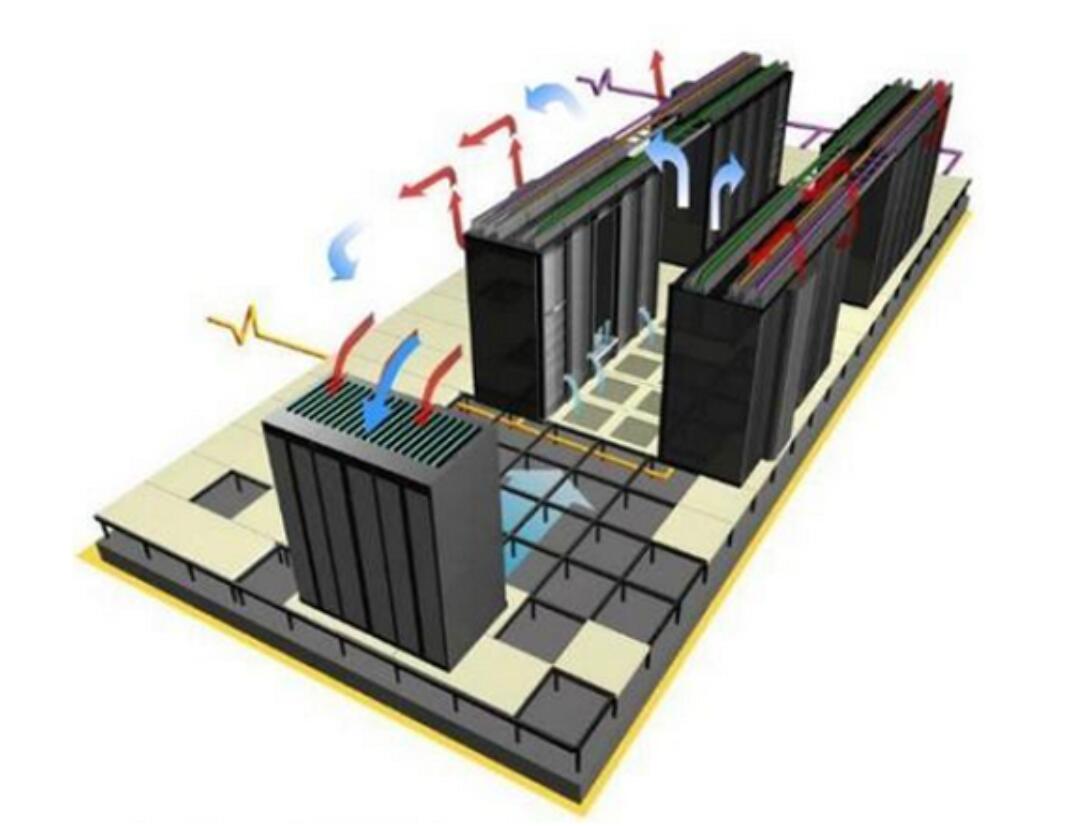









 Skype Chat
Skype Chat WhatsApp
WhatsApp  Mail inquiry
Mail inquiry QQ online
QQ online
